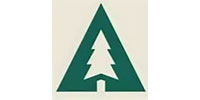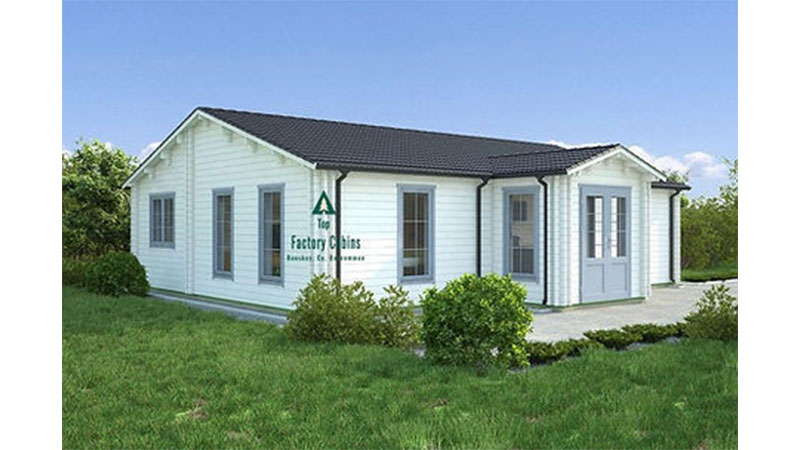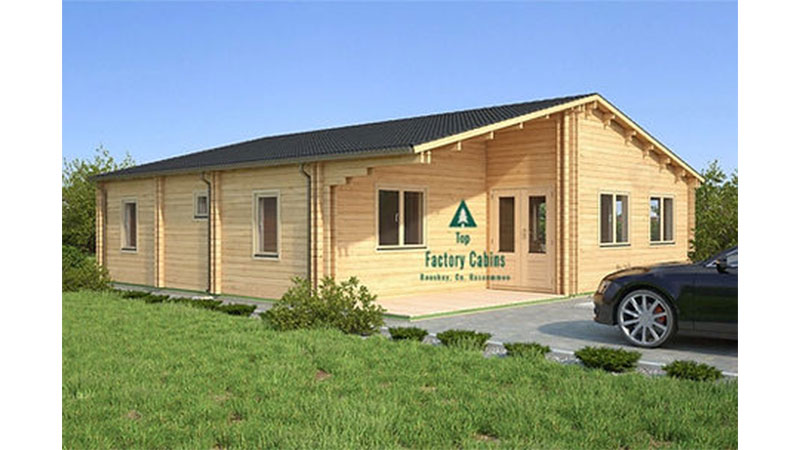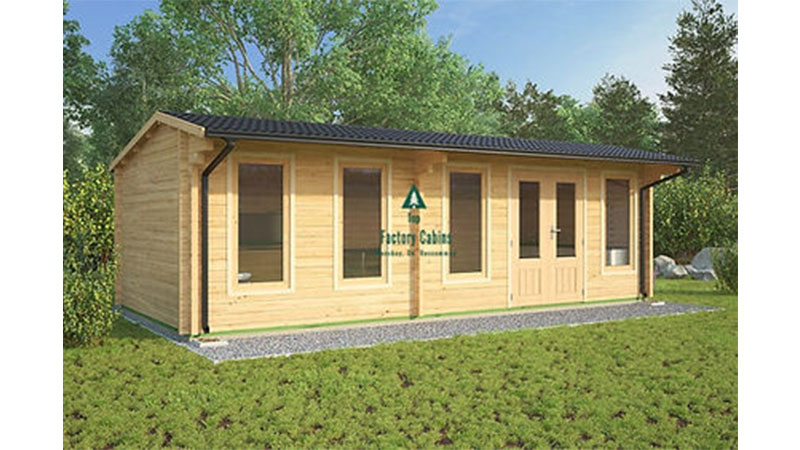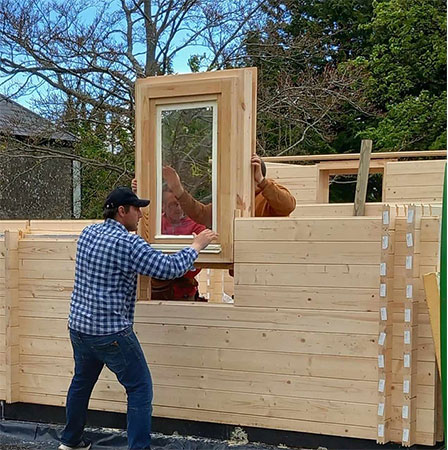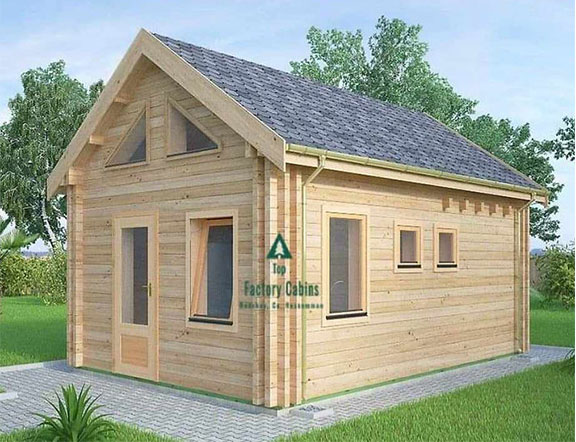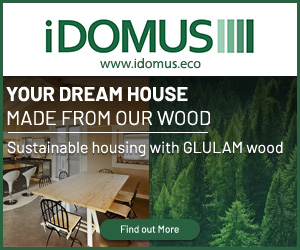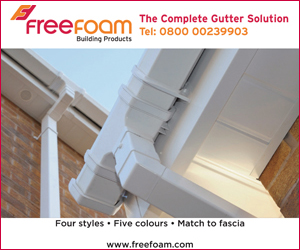Mobile
Click to view
Website
Contact
David Morrissey
Address
Knockhall Stud
Knockhall
Knockhall
Rooskey
County Roscommon
Ireland
N41 W3Y1
Ireland
About Top Factory Cabins
We are the sole Irish agents for Factory Cabins ltd who have over 22 years experience in building high quality cabins. We can design and build any bespoke and individual style of cabin to suit your personal needs. Our buildings take approx. 8 weeks to produce from the date of your order to site delivery. Buildings can be delivered in kit form for you to self build or we can provide all additional services as required.
PERSONALIZED APPROACH
We have a wide selection of styles and sizes to meet your needs. We can design and build any style of cabin. We offer a bespoke manufacturing services meaning no two buildings are the same, they are designed personally for you.
EXCELLENCE AND PROFESSIONALISM
Our cabins are expertly designed and manufactured in a dedicated mill using only the finest sourced wood grown from Northern Finish Winter cut Pine. Our structures are long lasting and made from some of the strongest and best materials in the world.
INSURED AND GUARANTEED
When choosing one of our buildings you can be guaranteed of our dedication to providing you with excellent customer service and satisfaction from the start to the finish of your build.
Log Cabin Designs 1
Finding Inspiration in Every Turn
We have a wide selection of styles and sizes to meet your needs, ranging from compact one-bedroom apartments to building extensions, garden rooms and garden/home offices/dens to 1,2,3+ bedroomed residential type houses. Our structures are long lasting and made from some of the strongest and best materials in the world.
The Bofin
The Bofin is 4m x 5.7m cabin, internal measurement 3.3m x 5m. The Bofin has a bedroom size of 2.2m x 2.5m with a bathroom size of 1m x 2.5 with an additional toilet space of 1m x 800mm and a Drawer size 1m x 800mm. The Bofin has a kitchen measuring 3.3m x 2.4m. The windows ar 5x 1130mmx 710mm, 3x 500mm x 500mm and 2x 880mm x 650mm (triangular). The Door sizes are 1x 1930mm x 830mm and 4x 1930mm x 650mm The Bofin has a Ridge height of 4m and a Wall height of 4m.
The Grange
The Grange is a 4m x 8m cabin with an internal measurement of 3.3m x 7.3m. The main room size is 3.3m x 2.1m with a kitchen of 2m x 2.5m, a separate pantry of 1.2m x 1m. The Grange has a Bedroom of 3.3m x 2.5m and a Bathroom of 1.2m x1.4m. The window sizes are 5x 1130mm x 710mm and 4x 500mm x 500mm. The door sizes are 4x 1930mm x 830mm and 2x 1930mm x 650mm. The Grange has a Ridge height of 4m with a Wall height of 2.5m.
The Shannon
The Shannon is a 6.7m x 4.2m timber frame cabin, which has a decking area of 4.1m x 1.5m and an overhang of 1.55m. The lounge measures 3.1m x 3.7m, the bedroom is 3m x 2.5m with a wetroom of 1.9m x 1.1m. The Window sizes are 6x 75cm x 113cm and 1x 50cm x 50cm. The Door sizes are 2x 97cm x 193cm (inside) and 1x 100cm x 195cm. The Shannon has a Ridge height of 2.47m, a Wall height of 2m and a Wall height of 2.35m.
Log Cabin Designs 2
The Meelagh- 2 bedroom
The Meelagh is a 10m x 10m traditional style Cabin, with decking of 1.5m x 5.5m and 2m x 4.5m. The Meelagh has window sizes of 8x 1310mm x 1130mm, 1x 500mm x 500mm and 2x 710mm x 1130mm. The doors are 1x 830mm x 1930mm. 1x 1410mm x1930mm and internally 4x 830mm x 193mm. The Meelagh has a lounge/kitchen area of 8.5m x 5.5m, a bathroom of 2m x 3.1m and 2 bedrooms measuring 3m x 4.5m and 2.9m x4.5m. The Ridge height is 3.7m and the Wall height 2.3m
The Allen - 2 bedroom
The Allen is a 10m x 9m traditional style cabin. The window sizes are 2x 1310mm x 1130mm, 1x 500mm x 500mm and 8x 710mm x 1520mm. The doors are 1x 1410mm x 1930mm and internally 3x 830mm x 1930mm. The Allen has a lounge area of 6m x 4.5m, a kitchen area of 4m x 3.5m, a bathroom of 2m x 2.5m and an entrance of 2.7m x 1.9m. The 2 bedrooms measure 4m x 4m and 4m x 3m. The Ridge height is 3.4m and the Wall height is 2.25m.
The Derg - 2 bedroom
The Derg is a 6m x 7m traditional style cabin with an overhang of 1m. The windows are 1x 1130mm x 1310mm and 5x 1130mm x 710mm,. The doors are 4x 1930mm x 830mm. The Derg has a restroom of 3m x 4m , a kitchen of 1.5m x 2.5m, a bathroom of 1.5m x 2.5m. The Derg has 2 bedrooms measuring 3m x 3m and 3m x 3m. The Ridge height is 2.75m and the Wall height is 2.1m. The Derg is available with a twin skin wall of either 44mm x 44mm or 70mm x 70mm allowing for space between for insulation.
Office/Summerhouse Designs
The Kilglass
The Kilglass is a 5m x 5m cabin, with 6x windows 1520mm x 710mm, 4x windows 1150mm x 550mm and 2x windows 600mm x 570mm. The Door size is 1x 1930mm x 1410mm. The Kilglass has a Ridge height of 3.6m and the Eave height is 2.3m. The Kilglass has a floor thickness of 28mm and a roof thickness of 19mm.
The Boderg
The Boderg is a 7.5m x 3.5m cabin with an overhang of 800mm, with 4x windows 710mm x 1520mm. The Door size is 1410mm x 1930mm. The Boderg has a Ridge height of 2.45m, a Front Wall height of 2.25m and a Back Wall height of 2.05m.
PERSONALIZED APPROACH
We have a wide selection of styles and sizes to meet your needs. We can design and build any style of cabin. We offer a bespoke manufacturing services meaning no two buildings are the same, they are designed personally for you.
EXCELLENCE AND PROFESSIONALISM
Our cabins are expertly designed and manufactured in a dedicated mill using only the finest sourced wood grown from Northern Finish Winter cut Pine. Our structures are long lasting and made from some of the strongest and best materials in the world.
INSURED AND GUARANTEED
When choosing one of our buildings you can be guaranteed of our dedication to providing you with excellent customer service and satisfaction from the start to the finish of your build.
Log Cabin Designs 1
Finding Inspiration in Every Turn
We have a wide selection of styles and sizes to meet your needs, ranging from compact one-bedroom apartments to building extensions, garden rooms and garden/home offices/dens to 1,2,3+ bedroomed residential type houses. Our structures are long lasting and made from some of the strongest and best materials in the world.
The Bofin
The Bofin is 4m x 5.7m cabin, internal measurement 3.3m x 5m. The Bofin has a bedroom size of 2.2m x 2.5m with a bathroom size of 1m x 2.5 with an additional toilet space of 1m x 800mm and a Drawer size 1m x 800mm. The Bofin has a kitchen measuring 3.3m x 2.4m. The windows ar 5x 1130mmx 710mm, 3x 500mm x 500mm and 2x 880mm x 650mm (triangular). The Door sizes are 1x 1930mm x 830mm and 4x 1930mm x 650mm The Bofin has a Ridge height of 4m and a Wall height of 4m.
The Grange
The Grange is a 4m x 8m cabin with an internal measurement of 3.3m x 7.3m. The main room size is 3.3m x 2.1m with a kitchen of 2m x 2.5m, a separate pantry of 1.2m x 1m. The Grange has a Bedroom of 3.3m x 2.5m and a Bathroom of 1.2m x1.4m. The window sizes are 5x 1130mm x 710mm and 4x 500mm x 500mm. The door sizes are 4x 1930mm x 830mm and 2x 1930mm x 650mm. The Grange has a Ridge height of 4m with a Wall height of 2.5m.
The Shannon
The Shannon is a 6.7m x 4.2m timber frame cabin, which has a decking area of 4.1m x 1.5m and an overhang of 1.55m. The lounge measures 3.1m x 3.7m, the bedroom is 3m x 2.5m with a wetroom of 1.9m x 1.1m. The Window sizes are 6x 75cm x 113cm and 1x 50cm x 50cm. The Door sizes are 2x 97cm x 193cm (inside) and 1x 100cm x 195cm. The Shannon has a Ridge height of 2.47m, a Wall height of 2m and a Wall height of 2.35m.
Log Cabin Designs 2
The Meelagh- 2 bedroom
The Meelagh is a 10m x 10m traditional style Cabin, with decking of 1.5m x 5.5m and 2m x 4.5m. The Meelagh has window sizes of 8x 1310mm x 1130mm, 1x 500mm x 500mm and 2x 710mm x 1130mm. The doors are 1x 830mm x 1930mm. 1x 1410mm x1930mm and internally 4x 830mm x 193mm. The Meelagh has a lounge/kitchen area of 8.5m x 5.5m, a bathroom of 2m x 3.1m and 2 bedrooms measuring 3m x 4.5m and 2.9m x4.5m. The Ridge height is 3.7m and the Wall height 2.3m
The Allen - 2 bedroom
The Allen is a 10m x 9m traditional style cabin. The window sizes are 2x 1310mm x 1130mm, 1x 500mm x 500mm and 8x 710mm x 1520mm. The doors are 1x 1410mm x 1930mm and internally 3x 830mm x 1930mm. The Allen has a lounge area of 6m x 4.5m, a kitchen area of 4m x 3.5m, a bathroom of 2m x 2.5m and an entrance of 2.7m x 1.9m. The 2 bedrooms measure 4m x 4m and 4m x 3m. The Ridge height is 3.4m and the Wall height is 2.25m.
The Derg - 2 bedroom
The Derg is a 6m x 7m traditional style cabin with an overhang of 1m. The windows are 1x 1130mm x 1310mm and 5x 1130mm x 710mm,. The doors are 4x 1930mm x 830mm. The Derg has a restroom of 3m x 4m , a kitchen of 1.5m x 2.5m, a bathroom of 1.5m x 2.5m. The Derg has 2 bedrooms measuring 3m x 3m and 3m x 3m. The Ridge height is 2.75m and the Wall height is 2.1m. The Derg is available with a twin skin wall of either 44mm x 44mm or 70mm x 70mm allowing for space between for insulation.
Office/Summerhouse Designs
The Kilglass
The Kilglass is a 5m x 5m cabin, with 6x windows 1520mm x 710mm, 4x windows 1150mm x 550mm and 2x windows 600mm x 570mm. The Door size is 1x 1930mm x 1410mm. The Kilglass has a Ridge height of 3.6m and the Eave height is 2.3m. The Kilglass has a floor thickness of 28mm and a roof thickness of 19mm.
The Boderg
The Boderg is a 7.5m x 3.5m cabin with an overhang of 800mm, with 4x windows 710mm x 1520mm. The Door size is 1410mm x 1930mm. The Boderg has a Ridge height of 2.45m, a Front Wall height of 2.25m and a Back Wall height of 2.05m.
 Ireland
Ireland UK
UK Scotland
Scotland London
London

