Telephone
Click to view
Website
Contact
Rob Shanahan
Address
17 Clontarf Place
Limerick
V94FPK8
About Rob Shanahan Architects
Limerick based architect for residential and commercial projects.
SERVICES ( RESIDENTIAL )
WORK STAGE 1 : INCEPTION / SKETCH DESIGN
WORK STAGE 2 : DESIGN / PLANNING STAGE
WORK STAGE 3 : DETAILED DESIGN / TENDER STAGE
WORK STAGE 4 : CONSTRUCTION STAGE
--------------------------------------------------------------
If you'd like to know more, contact us here
- Discuss scope of service, charges and content of client-architect agreement.
- Work with the client to establish the brief for the project, to include discussion of client’s wishes as to accommodation, quality, cost and time.
- Agree communication methods, and person authorised to give client instructions to the architect.
- Agree approximate project timescale.
- Examine the site and make an initial appraisal of its architectural possibilities.
- Prepare outline design proposal to respond to client’s requirements for the project.
- Present the proposal to the client and discuss its implications.
- Provide initial advice on project cost.
- Advise on the need for specialist consultants.
- Advise on planning, building and safety and health regulations insofar as these bear on the project.
- Agree project estimated cost, scope of service and architect’s charges in writing.
- Further consider the brief and the site and based on the outline proposal and further discussions with the client, develop the design for the project.
- Prepare further sketch drawings to illustrate the developed design.
- Incorporate statutory requirements of planning, building and safety and health regulations as appropriate to this stage of the project.
- Incorporate into the project the work of any specialist consultants.
- Present the developed proposal to the client and discuss its implications.
- Provide further advice on project cost and timescale in writing.
- If planning permission is required for the project, make the application.
- Develop the detail design for the project, including construction details, site works, finishes and fittings as appropriate at this stage of the project.
- Prepare project technical and quality specifications.
- Further incorporate the detail work of any consultants.
- Further incorporate statutory requirements and any changes as required under a Grant of Planning Permission as appropriate to this stage of the project.
- Prepare Forms of Tender for main and any specialist subcontracts.
- Advise client on provisions of standard RIAI Forms of Building Contract.
- Advise client on insurance during construction.
- Prepare lists of contractors for tendering or negotiating purposes.
- Circulate material to tenderers, invite competitive tenders.
- Report on tenders received and advise client on how to proceed.
- Arrange building contract between client and building contractor.
- Visit the site as appropriate to inspect generally the progress and quality of the work and see that the contractor is fulfilling his obligations to the client.
- Modify the design in response to site conditions, if required.
- When construction work accords with the contract documents, issue the client with certificates of payment due to the contractor .
- Value the final account for the works.
- Inspect the work at the end of the building contract defects liability period.
- List any defects then requiring remedial work by contractor and inspect contractor’s making good of defects.
 Ireland
Ireland UK
UK Scotland
Scotland London
London


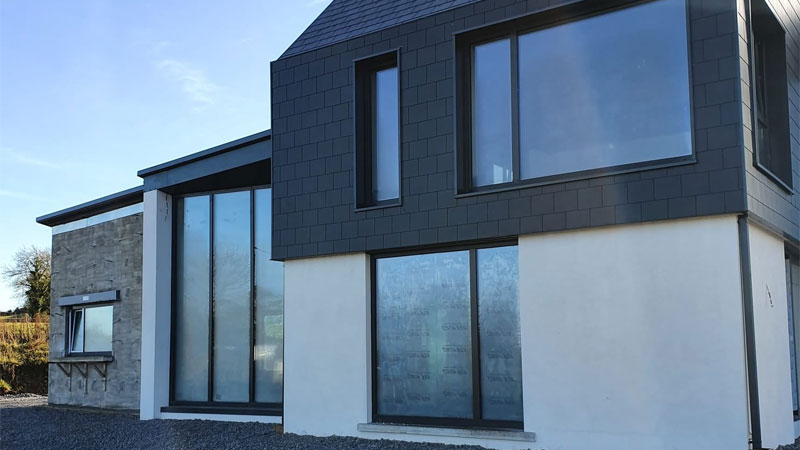
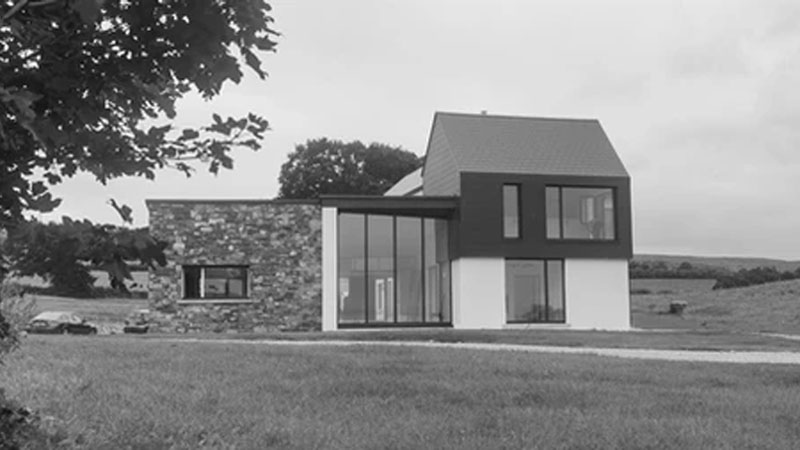
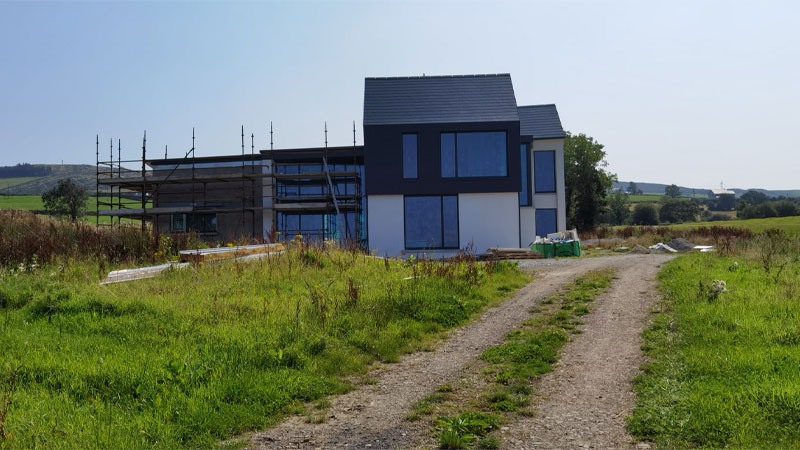
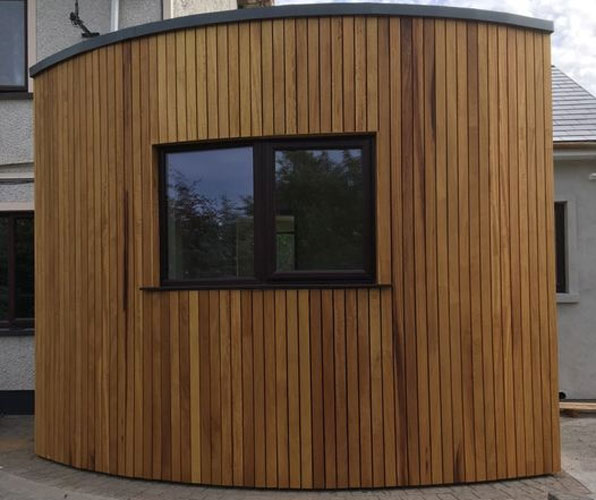
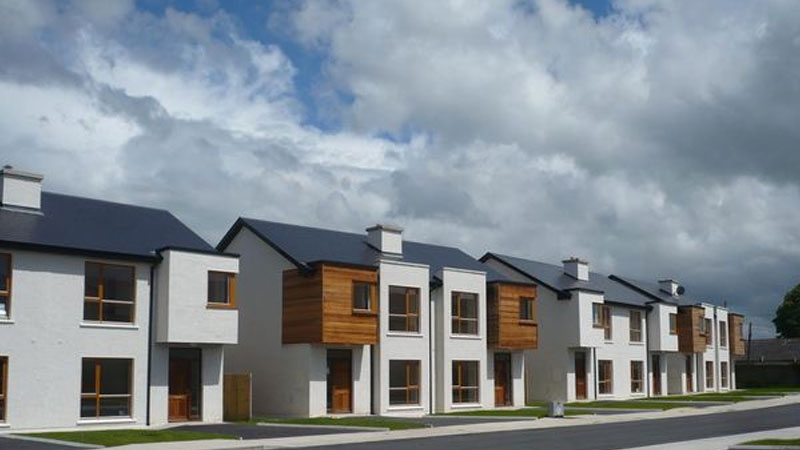
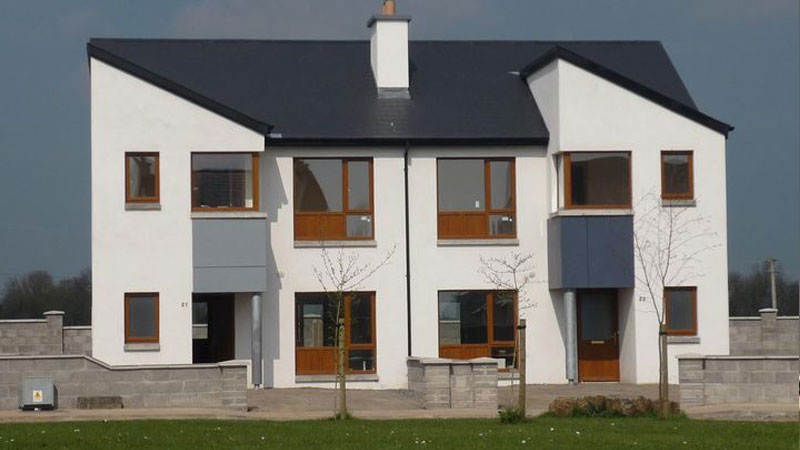







![Swords Auto [Traffic Management]](http://www.construction.co.uk/advnew/489306bul.jpg)

