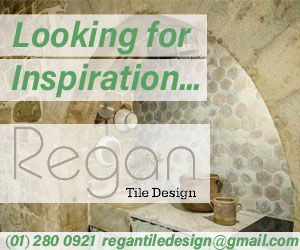Time and date
CONSTRUCTION DIRECTORY
Design Sense Interior Architecture Contact Details
Address
2 Hollow View
Oakview Village
Oakview Village
Tralee
County Kerry
Ireland
About Design Sense Interior Architecture
Design Sense
Design Sense is an Interior Architecture and Spatial Design Company who offer a reliable high quality design service. This entails developing a unique interior design concept for our clients, upon which client approval is translated into a full set of technical drawings and schedules. This allows accurate tendering prior to and cost control during the build, followed by on site co-ordination services to help our clients implement the design on site.
When creating contemporary interiors, being exact is key to achieving that streamlined look, that contemporary interior trade mark. Such interiors may look simple, but they look simple because they are planned well in advance down to the millimetre. Therein lies their beauty.
Designing your dream bathrooms and kitchens, storage areas, electrics and lighting all take technical knowledge and on site know-how. There is no reason why your entire home could not be fully designed and documented prior to breaking ground on site. Unfortunately we have found that more often than not many couples push ahead not realising that all elements in your home need to be pre-planned well in advance and are of an exact nature.
It is very easy to change door positions or nib walls on paper, but moving them on site after they are built is far more expensive and time consuming. Some of our clients come to us halfway through their build when they encounter problems in developing their interior design concept, or while trying to pull all their interior design ideas together. Many find it difficult to communicate their concept to the tradesmen on site without having the correct drawings on hand or anyone to answer technical questions for them. Or worse still, they make expensive mistakes! This is why Design Sense can help you...
Exceptional design ideas, coupled with technical skill and CAD based documentation packages sets us apart. We propose innovative concept designs exclusive to our client’s individual requirements, and also offer an on site co-ordination service. Interior design and space planning are applicable to your project from as early as pre-planning right through to owner occupation. Design Sense can provide you with high quality interior design concepts, creating well designed spaces that work and encompass a unique user experience.
Design Sense Services
Residential projects can avail of our unique lifestyle environments as well as bespoke furniture, kitchen or bathroom design to give your home the look you wish to achieve.
Commercial design and space planning will give your company the edge and enhance your business from the inside out. We can offer a concept which aligns with your business objectives and branding.
Hospitality environments will benefit from the luxury concepts we provide to make your Restaurant, Hotel, Health Club or Spa experience one to be remembered.
Design Sense is an Interior Architecture and Spatial Design Company who offer a reliable high quality design service. This entails developing a unique interior design concept for our clients, upon which client approval is translated into a full set of technical drawings and schedules. This allows accurate tendering prior to and cost control during the build, followed by on site co-ordination services to help our clients implement the design on site.
When creating contemporary interiors, being exact is key to achieving that streamlined look, that contemporary interior trade mark. Such interiors may look simple, but they look simple because they are planned well in advance down to the millimetre. Therein lies their beauty.
 |  |  |  |
Designing your dream bathrooms and kitchens, storage areas, electrics and lighting all take technical knowledge and on site know-how. There is no reason why your entire home could not be fully designed and documented prior to breaking ground on site. Unfortunately we have found that more often than not many couples push ahead not realising that all elements in your home need to be pre-planned well in advance and are of an exact nature.
It is very easy to change door positions or nib walls on paper, but moving them on site after they are built is far more expensive and time consuming. Some of our clients come to us halfway through their build when they encounter problems in developing their interior design concept, or while trying to pull all their interior design ideas together. Many find it difficult to communicate their concept to the tradesmen on site without having the correct drawings on hand or anyone to answer technical questions for them. Or worse still, they make expensive mistakes! This is why Design Sense can help you...
Exceptional design ideas, coupled with technical skill and CAD based documentation packages sets us apart. We propose innovative concept designs exclusive to our client’s individual requirements, and also offer an on site co-ordination service. Interior design and space planning are applicable to your project from as early as pre-planning right through to owner occupation. Design Sense can provide you with high quality interior design concepts, creating well designed spaces that work and encompass a unique user experience.
 |  |  |  |
Design Sense Services
Residential projects can avail of our unique lifestyle environments as well as bespoke furniture, kitchen or bathroom design to give your home the look you wish to achieve.
Commercial design and space planning will give your company the edge and enhance your business from the inside out. We can offer a concept which aligns with your business objectives and branding.
Hospitality environments will benefit from the luxury concepts we provide to make your Restaurant, Hotel, Health Club or Spa experience one to be remembered.

















